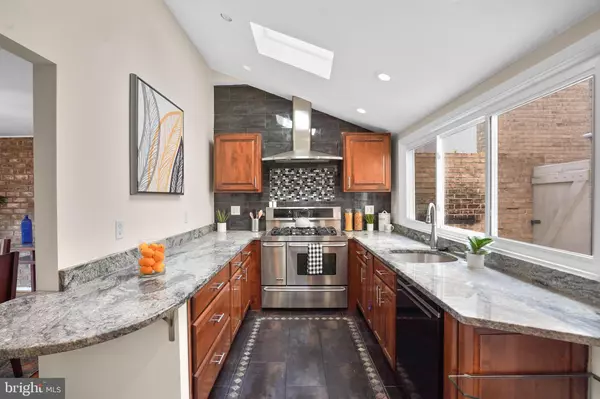For more information regarding the value of a property, please contact us for a free consultation.
19159 ROMAN WAY Montgomery Village, MD 20886
Want to know what your home might be worth? Contact us for a FREE valuation!

Our team is ready to help you sell your home for the highest possible price ASAP
Key Details
Sold Price $575,000
Property Type Single Family Home
Sub Type Detached
Listing Status Sold
Purchase Type For Sale
Square Footage 2,530 sqft
Price per Sqft $227
Subdivision Courts Of Whetstone
MLS Listing ID MDMC2040300
Sold Date 04/08/22
Style Contemporary
Bedrooms 5
Full Baths 2
Half Baths 2
HOA Fees $153/qua
HOA Y/N Y
Abv Grd Liv Area 2,230
Originating Board BRIGHT
Year Built 1968
Annual Tax Amount $4,524
Tax Year 2021
Lot Size 4,050 Sqft
Acres 0.09
Property Description
Open house Sunday, March 20th 1-3pm! Contemporary 3-level, 5 beds 2 Full & 2 half baths home filled with natural light, neutral tones, and character. Newly refinished hardwood floors on two upper levels compliment the charm of the exposed brick walls providing the perfect accent wall! Floor plan is open but still provides designated spaces for living room and dining room, both with their own access to the backyard. Thoughtfully remodeled kitchen in 2013 with 10ft cathedral ceiling, Skylight & recessed lighting that add the perfect highlight to the beautiful finishes such as Cherry soft-close cabinets, grey marbled granite countertops, porcelain & mosaic tiles, tiled backsplash, stainless steel range hood, gas cooking & stainless steel appliances including, shelf microwave, fridge with French doors and drawer freezer. plentiful counter space, recessed lighting with dimmers, large wall length window. Hardwood floors continue into the bedrooms. Remodeled tub & shower (2021) in bathroom, separate vanity with cabinets and wash sink in primary bedroom, walk-in closet! New carpet in basement (2022), recessed lighting, 2nd half bath, 2nd fireplace, plus wetbar and den/office space and finished space perfect for a home gym! Laundry in basement with additional storage. New windows throughout (2017), HVAC Upgrade, New tankless gas water heater and HVAC (2019), Whole house humidifier with electrostatic air scrubber (2019). Your Spring Days can be spent relaxing in your private flat backyard with stone patio, tall privacy brick walls with gate to access common area & community paths. Over-sized Two Car garage. Community pool, tennis, basketball, playground & park a very short distance away! Seconds to shopping and NEW Lidl shopping! On Metro and Ride on bus Routes, convenient and quick access to Shady Grove Red Line, 270 & ICC. Seller reserves the right to accept an offer at anytime, offers sent will be presented & reviewed same day as received after 5PM. Offer deadline added: By 3/22/2022 5PM Please.
Location
State MD
County Montgomery
Zoning R90
Rooms
Basement Full, Fully Finished
Interior
Interior Features Breakfast Area, Kitchen - Table Space, Dining Area, Built-Ins, Primary Bath(s), Wet/Dry Bar, Wood Floors, Other
Hot Water Natural Gas
Heating Forced Air
Cooling Ceiling Fan(s), Central A/C
Fireplaces Number 1
Equipment Dishwasher, Disposal, Dryer, Extra Refrigerator/Freezer, Oven/Range - Gas, Range Hood, Refrigerator, Six Burner Stove, Washer, Microwave
Fireplace Y
Window Features Double Pane,Skylights
Appliance Dishwasher, Disposal, Dryer, Extra Refrigerator/Freezer, Oven/Range - Gas, Range Hood, Refrigerator, Six Burner Stove, Washer, Microwave
Heat Source Natural Gas
Exterior
Exterior Feature Patio(s)
Parking Features Garage Door Opener, Garage - Front Entry
Garage Spaces 2.0
Fence Fully
Amenities Available Basketball Courts, Common Grounds, Jog/Walk Path, Pool - Outdoor, Tennis Courts, Tot Lots/Playground
Water Access N
View Garden/Lawn
Roof Type Asphalt
Accessibility None
Porch Patio(s)
Attached Garage 2
Total Parking Spaces 2
Garage Y
Building
Lot Description Backs - Open Common Area, Cul-de-sac
Story 3
Foundation Slab
Sewer Public Sewer
Water Public
Architectural Style Contemporary
Level or Stories 3
Additional Building Above Grade, Below Grade
Structure Type Brick,Dry Wall
New Construction N
Schools
Elementary Schools Whetstone
Middle Schools Montgomery Village
High Schools Watkins Mill
School District Montgomery County Public Schools
Others
Senior Community No
Tax ID 160900799301
Ownership Fee Simple
SqFt Source Assessor
Acceptable Financing Cash, Conventional, FHA, VA
Listing Terms Cash, Conventional, FHA, VA
Financing Cash,Conventional,FHA,VA
Special Listing Condition Standard
Read Less

Bought with Kadjologo Coulibaly • Maison RZK



